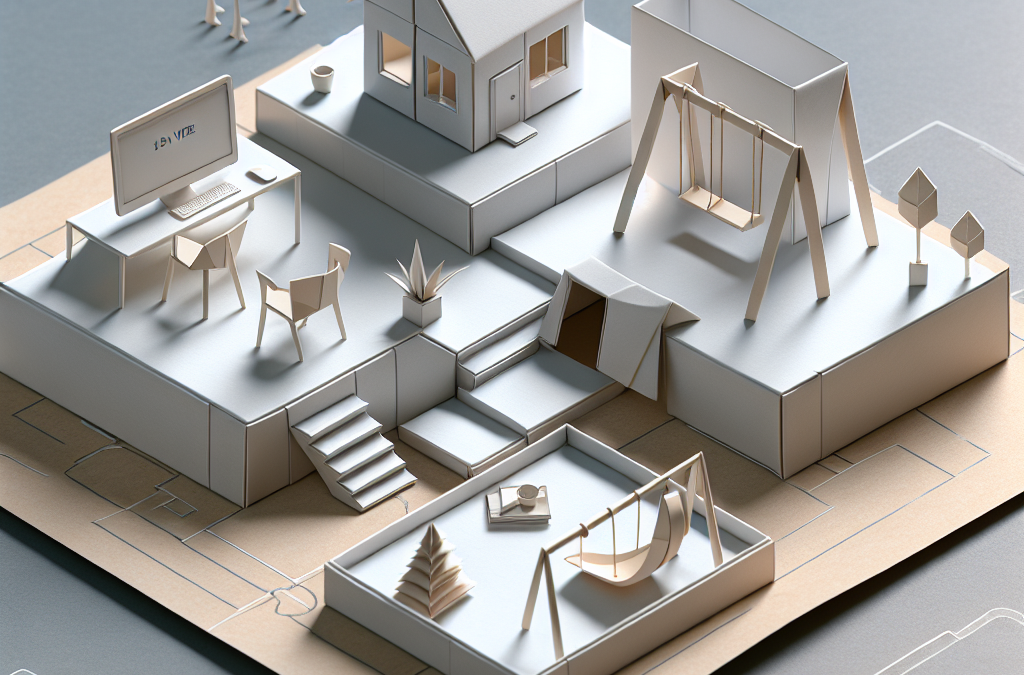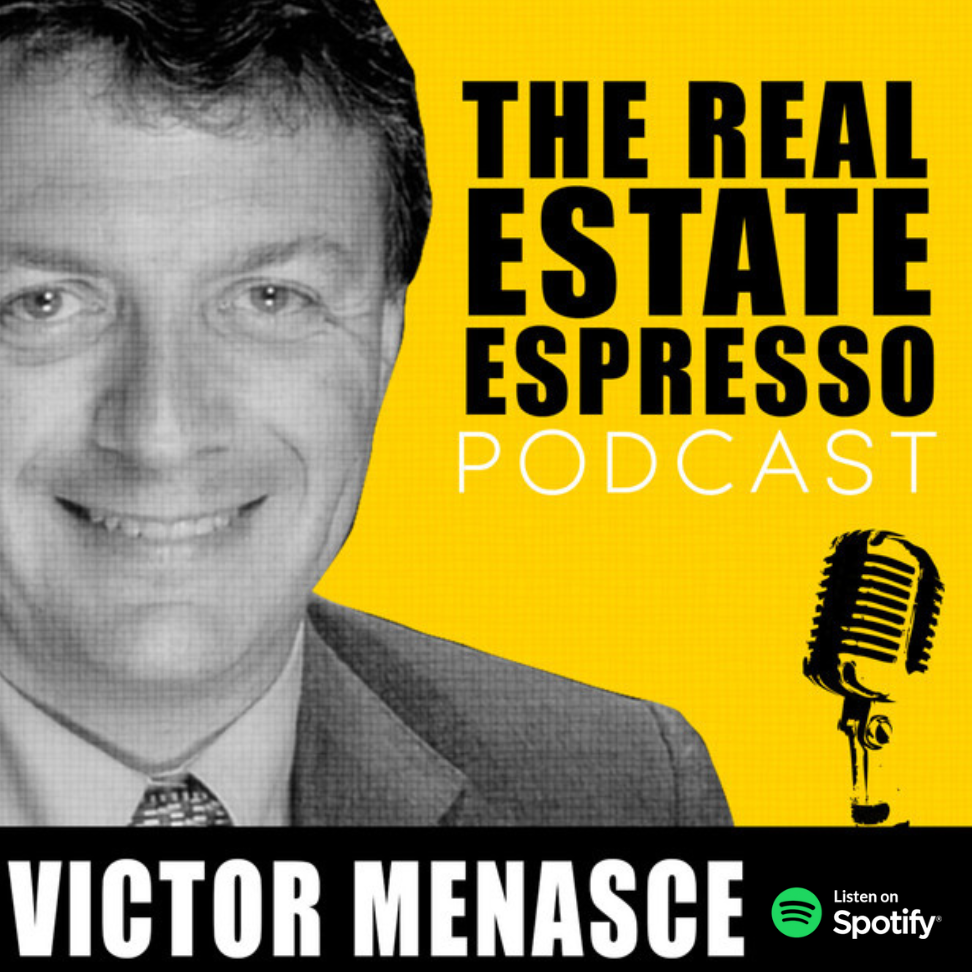The Future of Real Estate Development: Live Work Play
Today, I’ll be sharing with you a fresh approach to development that involves the “Live Work Play” concept. This is increasingly becoming a part of our development projects, particularly amidst changing trends in the real estate landscape.
Redefining Real Estate Development
Building and development projects start with raw land – a blank canvas if you will. What you create depends on your imagination and regulatory permissions. In the residential field, we have noticed a burgeoning demand for rentable, upscale and yet affordable housing. We are also seeing a rise in demands for innovative and well-amenitized real estate properties.
Traditionally, developers built mid-rise apartments to fulfill these requirements. But with the market saturation of such buildings, we are now in the era of built-to-rent communities—a concept that was prevalent in the 1960s and ’70s. Built-to-rent communities present a low-density environment, often comprising townhouses and detached single-family homes, which are now more popular than ever.
The Live Work Play Concept
However, the answer to the modern-day real estate demand goes beyond upscale townhouses. Welcome to the concept of live-work-play. The value of office and retail spaces has significantly changed over the past few decades. Working from home, once a euphemism for unemployment, is now a common trend. But for specific professions, a clear separation between the private living space and workspace is essential.
So, how does a live-work-play property look? We have designed a three-story townhouse that fronts on a major arterial street. The ground level resembles a traditional storefront—a place for clients to enter, with office spaces occupying about two-thirds of this level. The rear of the property essentially serves as the “residential front”, with a ground-level entrance to the living area, located above the office spaces.
Structural Design and Streetscape
The design is such that the townhouse appears to have two fronts—a commercial front on one side and a residential front on the other. This design allows a retail storefront that doesn’t compromise the living quarters. It also opens the potential for rental income by converting the lower unit into a small apartment, although local zoning restrictions may apply to this setup.
A Blend of Traditional and Contemporary
We recommend this setup for medium-sized developments sitting on 5 to 20 acres of land, especially those adjacent to a significant road. In such instances, live-work-play townhouses would constitute about 25-50% of units, while the rest would consist of traditional residential townhouses. This mix would contribute to a compelling and diversified streetscape.
Ultimately, the mission of our business is to create communities that people feel compelled to call home. This means not only offering a residential solution but allocating provisions for work and play.
In the light of these changing times, let’s strive to make a great change happen. Stay connected and contribute to the evolution of the real estate landscape.
Stay connected and discover more about my work in real estate by following the platforms below:
Real Estate Espresso Podcast:
- Spotify: The Real Estate Espresso Podcast
- Website: www.victorjm.com
- LinkedIn: Victor Menasce
- YouTube: The Real Estate Espresso Podcast
- Facebook: www.facebook.com/realestateespresso
- Email: [email protected]
Y Street Capital:
- Website: www.ystreetcapital.com
- Facebook: www.facebook.com/YStreetCapital
- Instagram: @ystreetcapital



