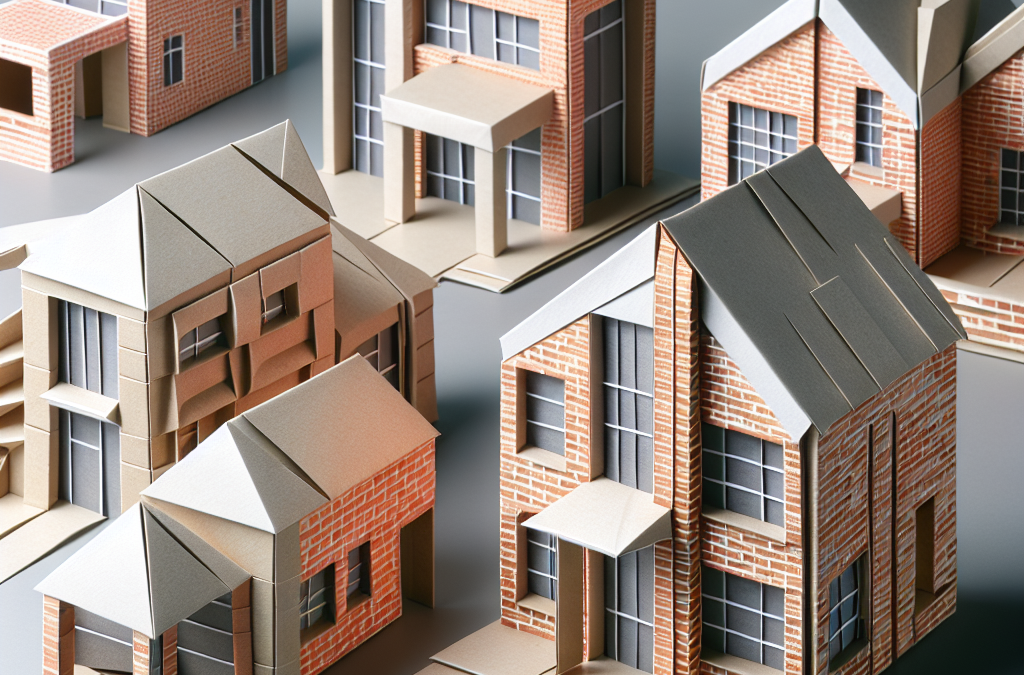Why Brick Was The Material of Choice
Welcome to the Real Estate Espresso Podcast, your morning shot of what’s new in the world of real estate investing. I’m your host, Victor Menasce. On today’s show we’re taking a short walk through history. As some of you know, I’ve been building apartment buildings in Philadelphia throughout much of the 2010s. We’ve assembled numerous properties over the span of several years; many of these homes in North Philadelphia were originally built in the early 1900s.
These homes were traditional townhouses, made of structural brick. The party walls provided support for the neighboring homes. Now, when I compare construction from a similar time in other cities, the methods of construction were completely different from those in Philadelphia. But to truly understand these differences, we need to look even further back at construction techniques.
The Romans used brick for centuries, even the Colosseum in Rome. If you visit Kyoto in Japan, you’ll find wooden temples made entirely out of wood, with no metal fasteners—all of the fasteners are wooden dowels and these structures have survived over 1,200 years, some even longer, up to 2,000 years, in an area rife with earthquakes.
Modern homes in Europe use masonry and concrete. If you see a single-family home under construction in Europe, you’ll likely spot a tower crane hovering over the site for months. This construction method is neither seen nor replicated in North America due in part to the local abundance of wood and shortage of masonry materials. In contrast, modern homes in North America are mostly wood-framed structures with the exception of homes in Florida and parts of the Gulf Coast where the necessity for hurricane and termite resistant constructions favor concrete blocks.
In Philadelphia, homes are no longer made of brick, perhaps due to the declining number of skilled masons. In our construction projects here, we aim to maintain the structural brick walls and the brick facade while gutting the interior to house new buildings, with the floor joists tied into the brick ledge and the framing for the interior walls supported by the floor joists.
Most of the Philadelphia townhouses are fairly narrow—many are 18 feet wide, some are 16, some are as narrow as 14 feet. Their entire structure can be supported on the exterior walls, removing the need for an interior structural supporting wall.
In the early 1900s, the homes in Philadelphia were predominantly made out of structural brick rather than wood for several reasons. First, the natural geology provided plenty of high-quality clay, making brick production both economical and efficient. Second, brick is more fire resistant than wood, which is crucial in densely populated Philadelphia. These structures are also more durable and hence required less maintenance, making them a preferred choice. Aesthetic considerations were also key; there is a distinct charm to a brick structure. Finally, the economic efficiency of brick construction—thanks to mass production—made it an affordable building material.
Throughout the 1800s, Philadelphia boasted numerous brick yards producing millions of bricks annually, becoming the most cost-effective option for construction. What was once considered a premium choice for its beauty and durability soon became the material of choice for economical reasons—much like how we would make a choice today when the numbers make sense.
As you think about that, have an awesome rest of your day. Go make some great things happen! We’ll talk to you again tomorrow.
Stay connected and discover more about my work in real estate by visiting and following me on various platforms:
Real Estate Espresso Podcast:
- 🎧 Spotify: The Real Estate Espresso Podcast
- 🌐 Website: www.victorjm.com
- 💼 LinkedIn: Victor Menasce
- 📺 YouTube: The Real Estate Espresso Podcast
- 📘 Facebook: www.facebook.com/realestateespresso
- 📧 Email: [email protected]
Y Street Capital:
- 🌐 Website: www.ystreetcapital.com
- 📘 Facebook: www.facebook.com/YStreetCapital
- 📸 Instagram: @ystreetcapital



