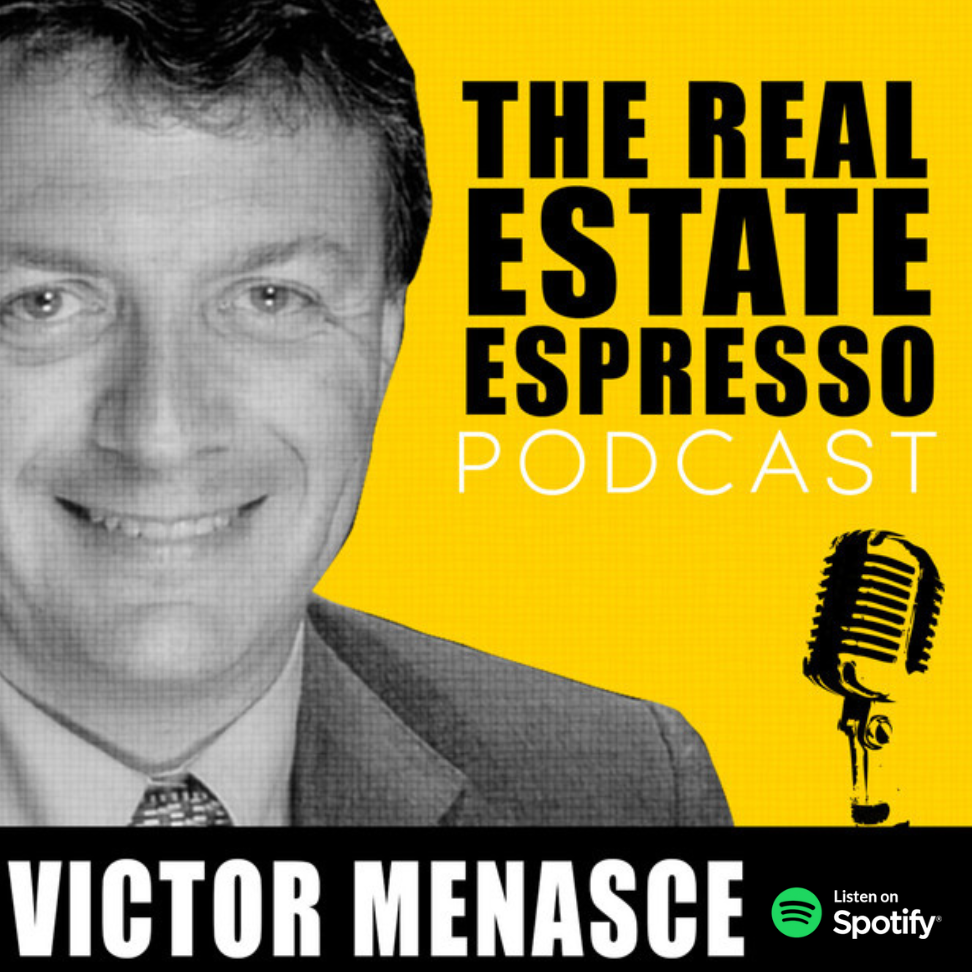Is Mixed Use Worth The Complexity?
Welcome to the Real Estate Espresso Podcast, your morning shot of what’s new in the world of real estate investing. I’m your host, Victor Menasce. On today’s show, we’re discussing whether mixed-use projects are worth the complexity.
This is one of those cases where the product design is specified for particular customers. A mixed use project has the advantage of enlivening a property and bringing additional amenities to a property at the community level. When we talk about mixed use, we imply a residential building with a ground floor commercial area. Whether this is a positive or negative aspect depends on your perspective. The objectives of the resident, the goals of the building owner, they might not align perfectly.
A mixed-use building is rarely the product of choice for a building owner. It adds complexity. The lender views the building as two separate properties. One is a residential property that adheres to a set of underwriting guidelines and then, a second property follows a different set of financial metrics. The property management for a triple-net commercial space will differ drastically from residential property management. The property tax calculation will also separate the building into two different property tax assessments.
So why engage in such a venture? Well, in numerous cases, it’s a requirement due to the zoning, which necessitates ground floor commercial spaces on arterial main streets. There’s a desire in cities to maintain a balance between commercial and residential spaces and an increasing urge to return to an ‘Old World’ way of living, where you have a walkable city. This is almost always the case in every European city or town. In Europe, very few people drive to big box stores for their groceries. If they do, such commercial retail properties are typically located outside the city in industrial parks.
Everything else – a restaurant, a grocery store, the flower shop, are all usually within 📝walking distance from your residence. That does not imply that people don’t drive, but it’s not a necessity. If you want a property to feel like a home, then it should be surrounded by amenities at the community level. Properties situated in a food desert typically don’t entice residents. You need groceries, a bank branch, a bakery, a coffee shop, restaurants, all of the elements that imbue a community with character and create a sense of belonging. But it’s a delicate balance.
If the ground floor commercial is a pub with a deep fryer in the kitchen, then you could be dealing with pungent cooking odors, grease, noise, and traffic well into the evening hours. Residents will quickly tire of such an amenity. On the other hand, a coffee shop, bakery, or an ice cream shop will likely attract commercial traffic that’s in better harmony with the residential component.
In the ideal scenario, the commercial amenities will contribute more to the building than just pay rent. An insurance agent could be a low nuisance neighbor. They’ll pay the rent, but in terms of animating the property, it will be more or less invisible to the residents. Hence, the design of these spaces must take into account the requirements of top-quality commercial tenants. For instance, the majority of national brands have architectural design guides that stipulate a minimum 20-foot ceiling height. If the commercial space has 9 or 10-foot ceilings, you will never attract top-tier brands to lease space in your building. This includes banks and major clothing labels.
I’ve witnessed brand new commercial, mixed-use buildings, where the developer faced a height restriction. They chose to keep the ground-floor height at nine feet, the same as the upper floors apartment residences. Years later, those ground-floor units were unable to capture the caliber of tenant that residents would prefer. In some instances, they’re vacant.
The other facet to consider is that the commercial space normally dictates parking requirements. Residential density is typically established by parking ratios as the limiting factor. When you add commercial space, you’ll need about one parking space for every 300 square feet of retail space. Therefore, a 9,000 square foot ground floor retail space may require 30 parking spaces for both visitors and staff of the commercial space.
Traditional main street settings that necessitate businesses at the sidewalk level often provide street parking in front of the building. This could result in five or six parking spaces at the curbside in front of the building, but that might not be sufficient. If there’s inadequate parking, then those businesses could struggle, which means ultimately, they may not survive. Moreover, if you possess a gorgeous residential building with unoccupied commercial space on the ground floor, it can negatively affect the curb appeal of the building.
The most vital factor to consider in the design of commercial space is to test market the needs of the commercial space while you’re still in the planning phase. This will help dictate the requirements. For instance, a restaurant won’t appreciate receiving deliveries via the dining room. A separate service entrance that keeps service traffic away from the dining room guests is paramount. If your tenant is a bank, they won’t necessitate that backdoor entrance. They don’t require a service entrance.
Once your building is constructed, these requirements are challenging to retrofit if they’re not designed from the beginning. As you consider these elements, have an excellent rest of your day. Make some great things happen. I’ll converse with you again tomorrow.
Stay connected and discover more about my work in real estate by visiting and following me on various platforms:
Real Estate Espresso Podcast:
- 🎧 Spotify: The Real Estate Espresso Podcast
- 🌐 Website: www.victorjm.com
- 💼 LinkedIn: Victor Menasce
- 📺 YouTube: The Real Estate Espresso Podcast
- 📘 Facebook: www.facebook.com/realestateespresso
- 📧 Email: [email protected]
Y Street Capital:
- 🌐 Website: www.ystreetcapital.com
- 📘 Facebook: www.facebook.com/YStreetCapital
- 📸 Instagram: @ystreetcapital



