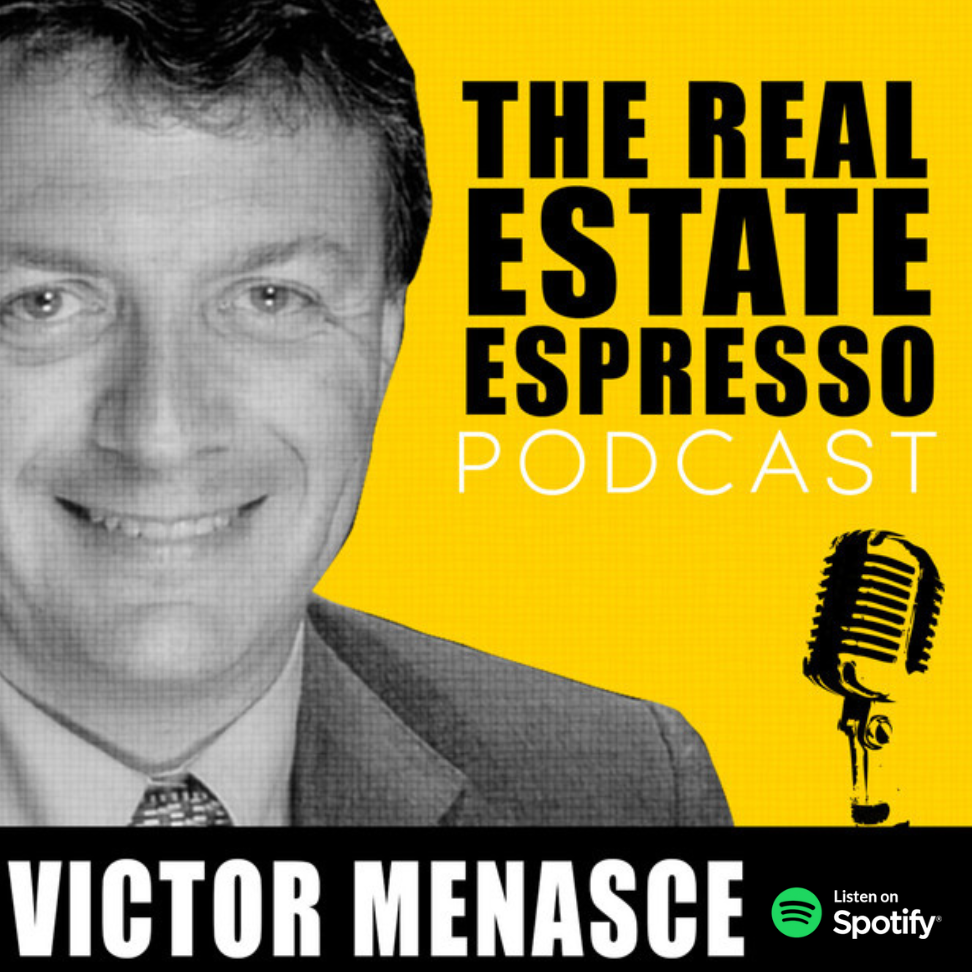Bringing Aging Parents Back Home
Welcome to the Real Estate Espresso podcast, your morning shot of what’s new in the world of real estate investing. I’m your host, Victor Menasce. On today’s show, we’re talking about solving the need of an aging population. As parents age, some families resort to independent living, maybe assisted living, or professionally managed senior housing. These are quite expensive, and not everyone can afford this. In fact, there’s a huge percentage of the population who simply cannot afford user paid senior housing. For many, this means family takes on the burden of caregiving as older adults become more reduced in their mobility.
The family home might no longer be suitable, navigating stairs to enter the home or navigating stairs to get to the bedroom level of a two-story or three-story home becomes a problem. Moving out of the family home into a single-level, ranch-style house is not necessarily an option for many families. We’ve talked about the so-called lock-in effect, that’s well established in the current market. Homeowners who locked in a 30-year mortgage at, say, 2.5% interest rate, don’t ever want to sell their home and face a more expensive proposition with a new home at a higher interest rate.
The cheapest option by far is to modify the existing home to install the mobility features required to accommodate an aging adult. Not all floorplans lend themselves to installing an elevator. A chairlift-style system might be too intrusive in the main stairway. Increasingly, there are stand-alone elevators that are free-standing. They can operate from a single 15 Amp electrical outlet. These systems can often be installed by cutting a hole through the existing floor without extensive structural modifications to the home. For somewhere between $20,000-$50,000, you can remain in the same home without being forced to move. The costs associated with selling a home, moving, paying a realtor, higher interest rates, far outweigh the cost of installing an elevator if mobility becomes an issue.
Sometimes, you can think ahead. In my own home, we designed the house with two closets, one above the other, that can be easily converted into an elevator shaft. The dedicated electrical circuit for an elevator is already in place, making installation modification a simple task that can be done in a couple of days. Now, building an in-law suite into an existing home to turn the family home into a multi-generational home is also less expensive than main level. Aging parents can remain on the main level, have access to a full bathroom, the kitchen, the living and dining area without having to go up and down the stairs. These are sometimes a larger home or home where a main-floor study was converted into a bedroom.
Sometimes a laundry room can be converted into a full bathroom with a shower and then the laundry is relocated elsewhere in the house. The next decade is one where multi-generation homes are going to be in high demand. Not all homes are candidates for this type of living. In fact, very few were designed with this requirement in mind. So those who seek to add value to the market can focus on flipping houses that are candidates for conversion to multi-generational living. These homes can still be fully desirable for the normal nuclear family, consisting of parents and kids. But if the grandparents move in or later move out, the house is still well suited to both family situations.
Careful design does not have to cost a lot extra. It requires a little bit of forethought early in the design process. If the home is going through a remodel, then the time to consider modifying to meet these requirements is now, at the start. If a few walls need to be moved, or a full bathroom installed, then you want to think of that upfront. The need for mobility often requires a little extra thought. Designing a zero-entry shower means recessing the shower subfloor between the floor joists, and then using a specially designed low-profile shower pan. These shower pans are just over an inch high. So when you take into account the thickness of the subfloor, which is usually three-quarters of an inch, plus the thickness of the floor tile on top of that, you can usually match perfectly to a fiberglass shower pan that has a zero-entry threshold.
This is perfect for those with mobility issues and these shower pans can be purchased consistently for $500. We’re often conditioned into thinking these specialty products have to cost a lot more, and they don’t. All it takes is a little design and forethought to build a multi-generational home that works for all living situations. As you think about that, perform a search and see how many multi-generational homes are available on the market, and you’ll find it’s a very, very small inventory. Have an awesome rest of your day. Go make some great things happen. I’ll talk again tomorrow.
Stay connected and discover more about my work in real estate by visiting and following me on various platforms:
Real Estate Espresso Podcast:
- 🎧 Spotify: The Real Estate Espresso Podcast
- 🌐 Website: www.victorjm.com
- 💼 LinkedIn: Victor Menasce
- 📺 YouTube: The Real Estate Espresso Podcast
- 📘 Facebook: www.facebook.com/realestateespresso
- 📧 Email: [email protected]
Y Street Capital:
- 🌐 Website: www.ystreetcapital.com
- 📘 Facebook: www.facebook.com/YStreetCapital
- 📸 Instagram: @ystreetcapital


